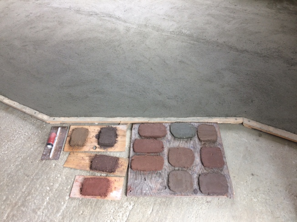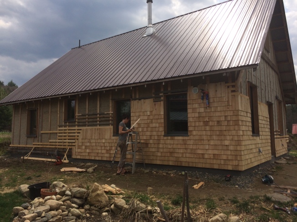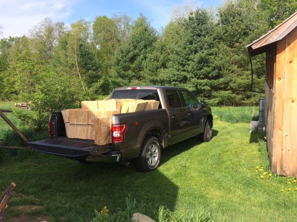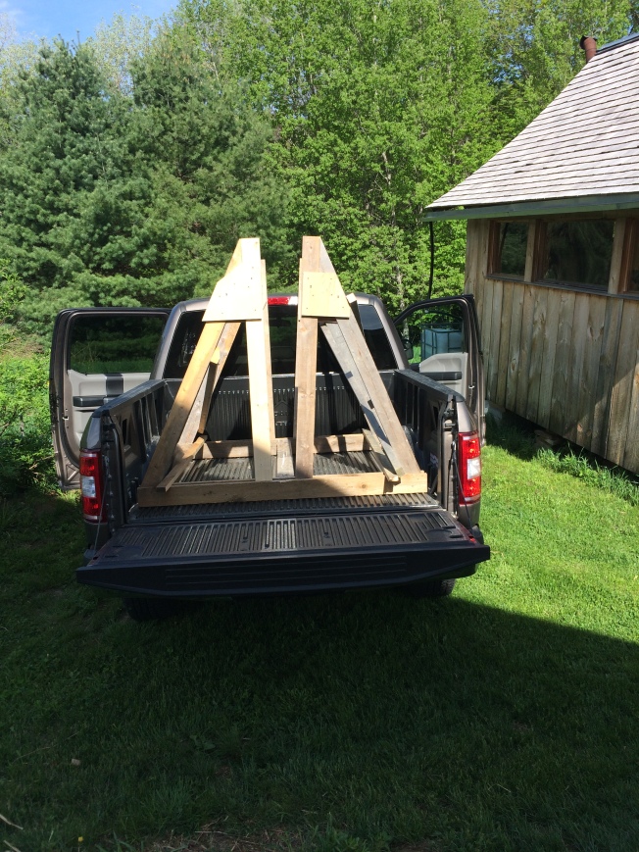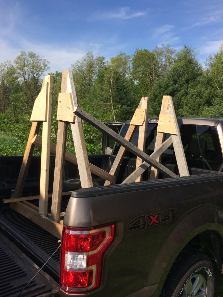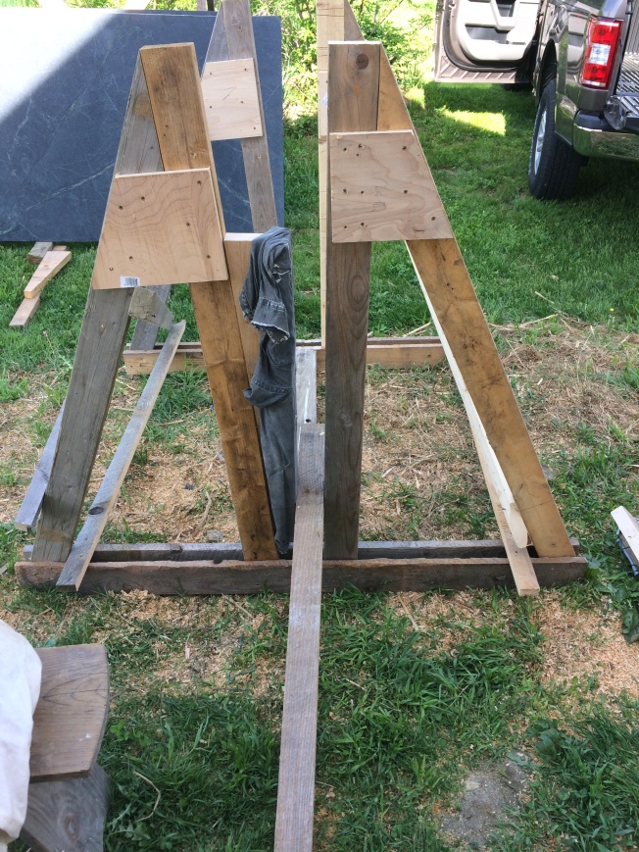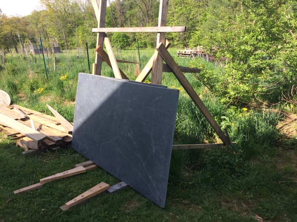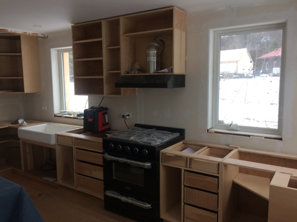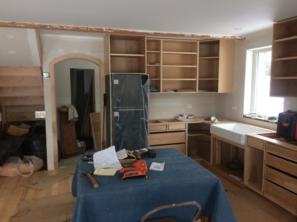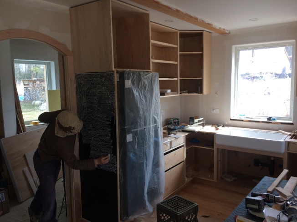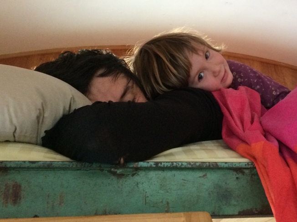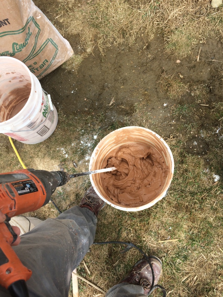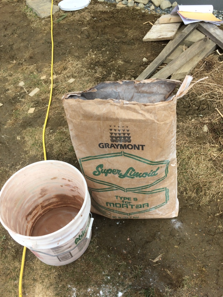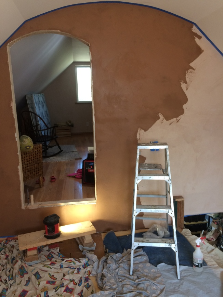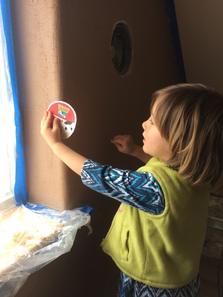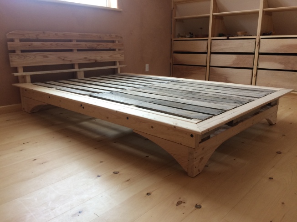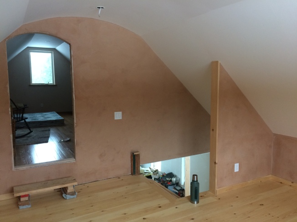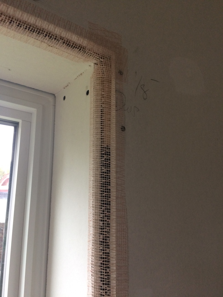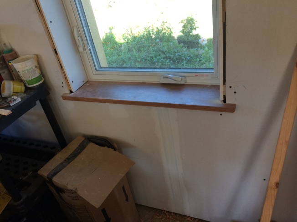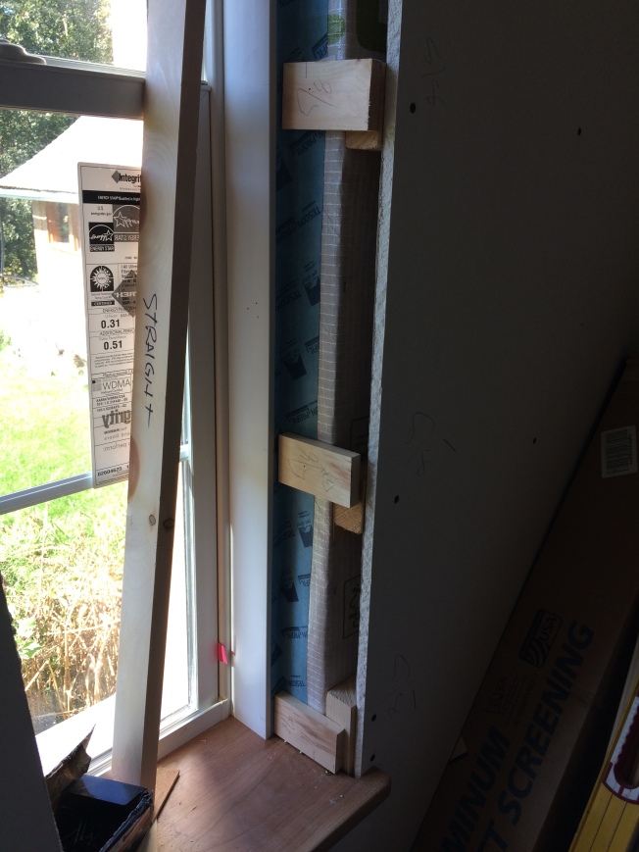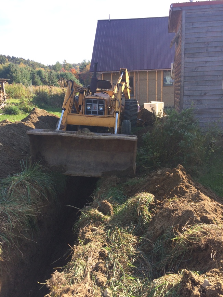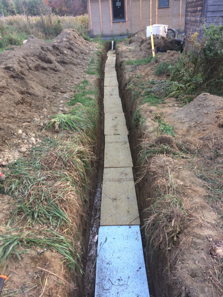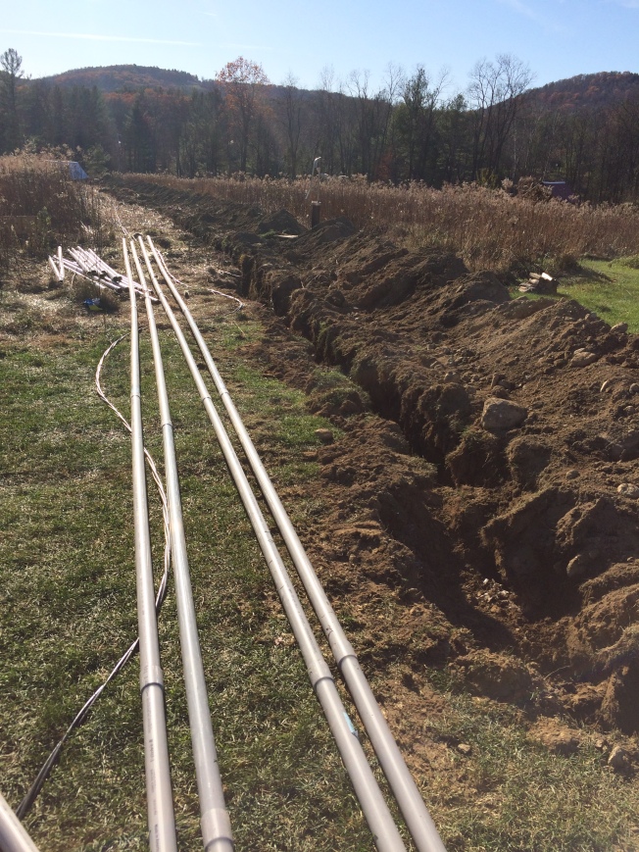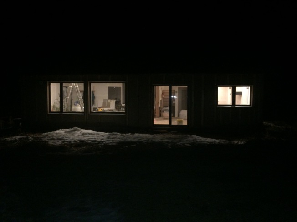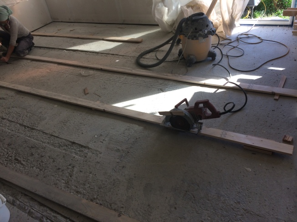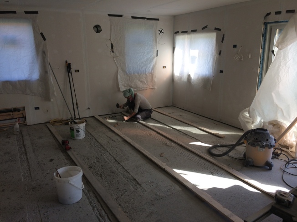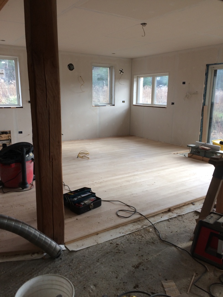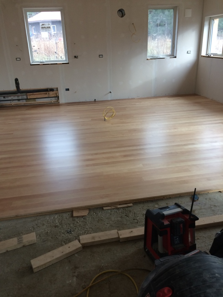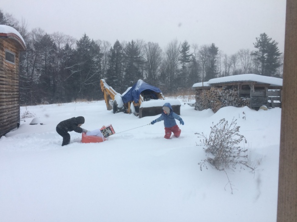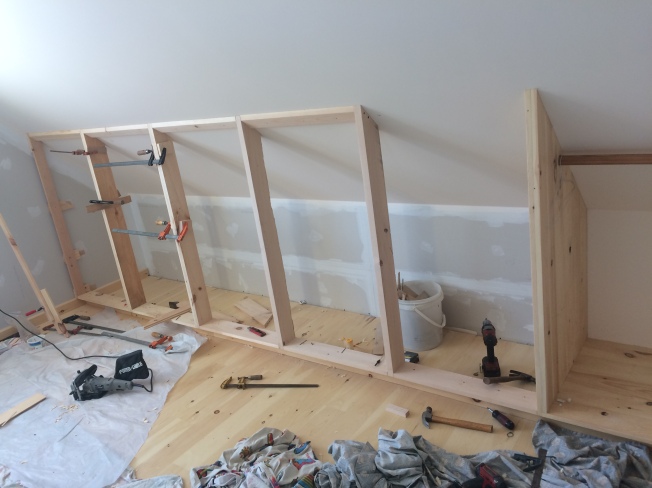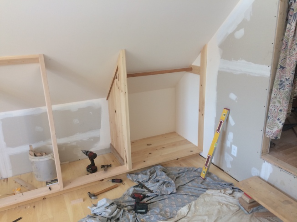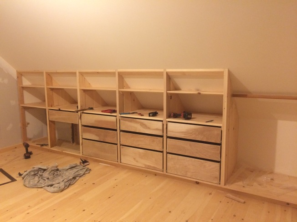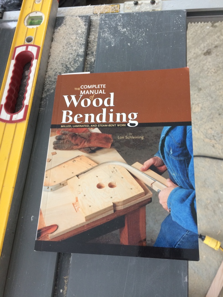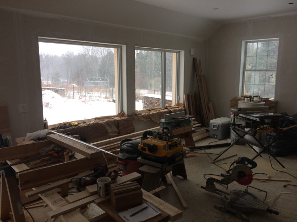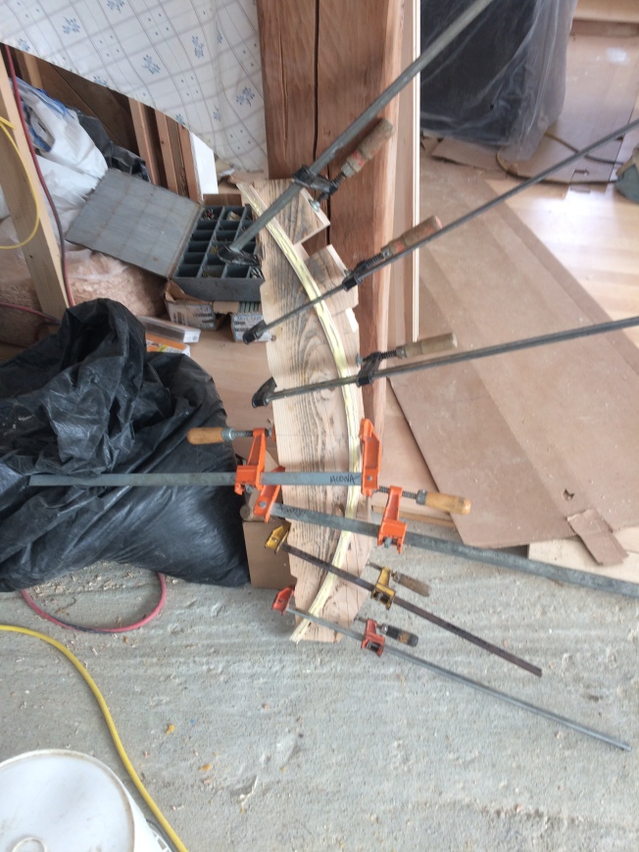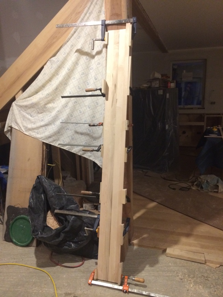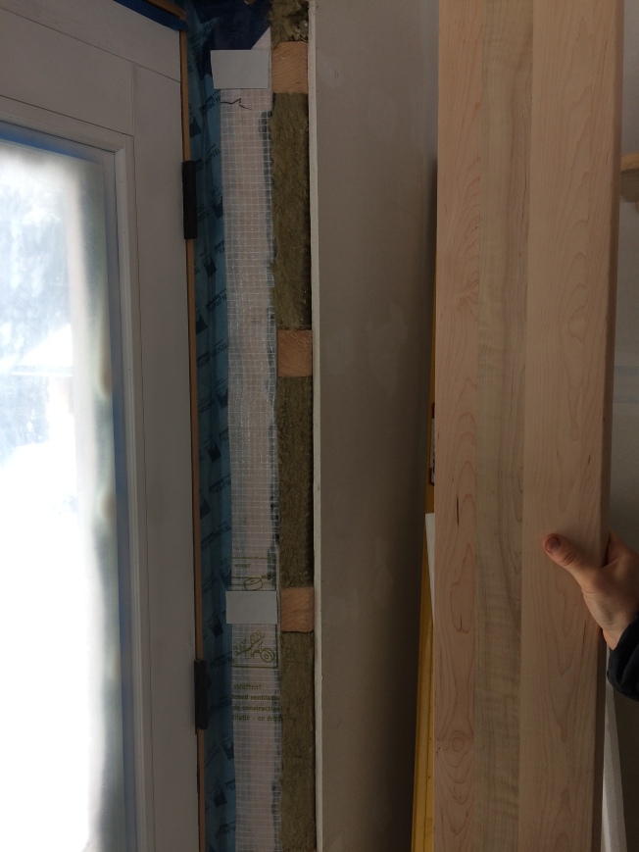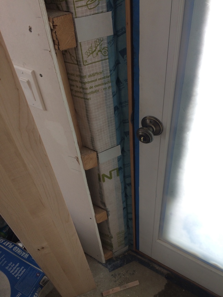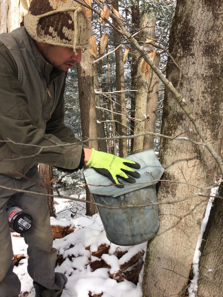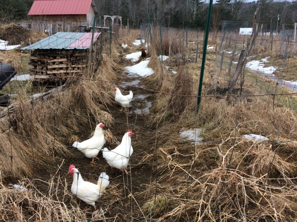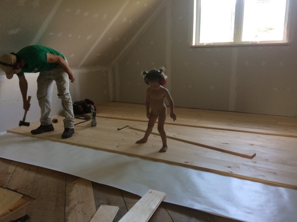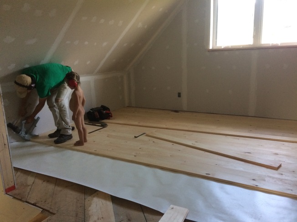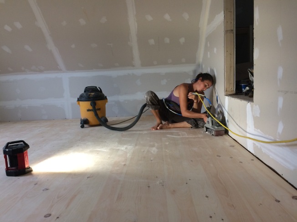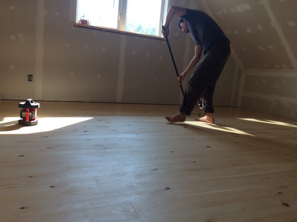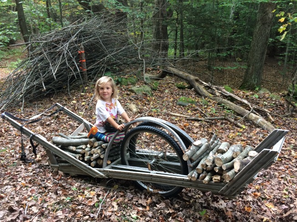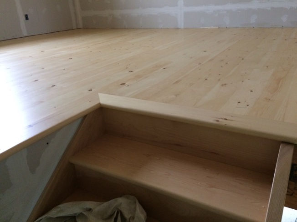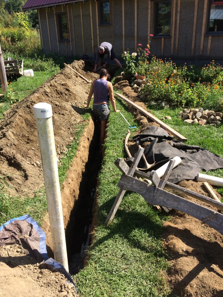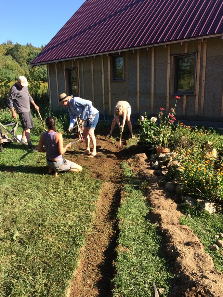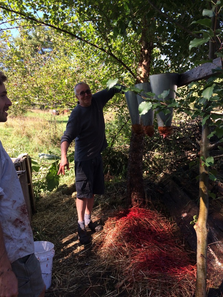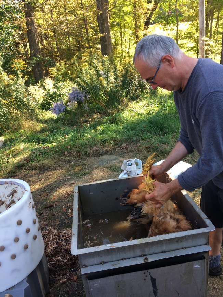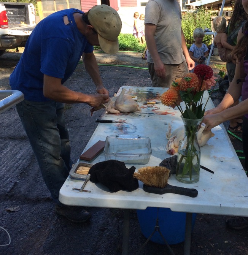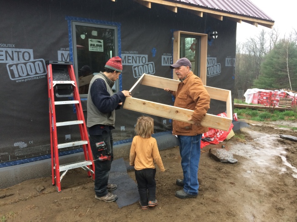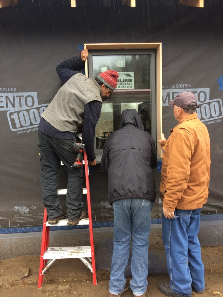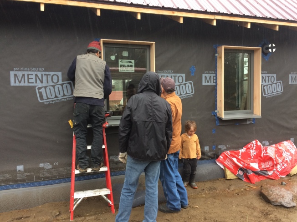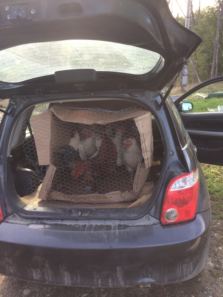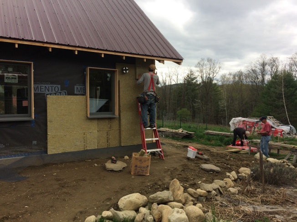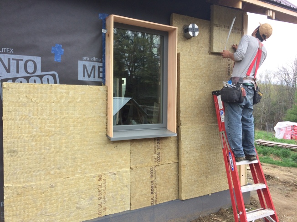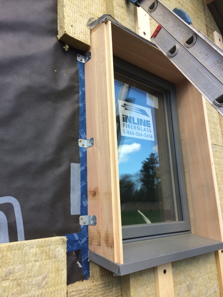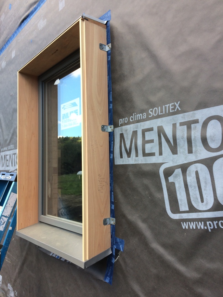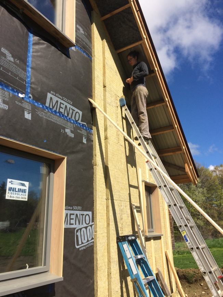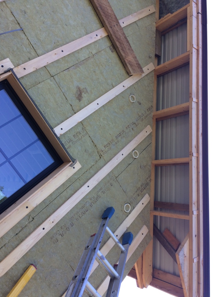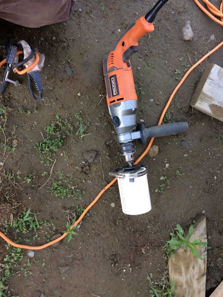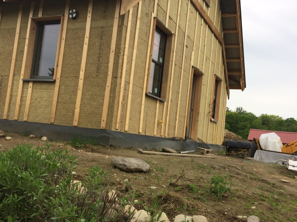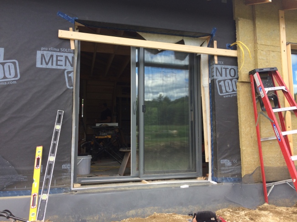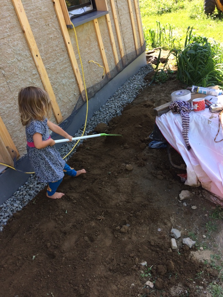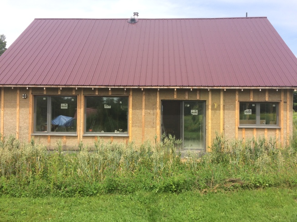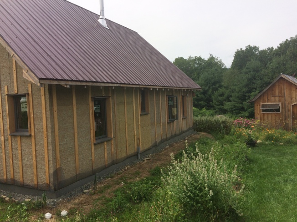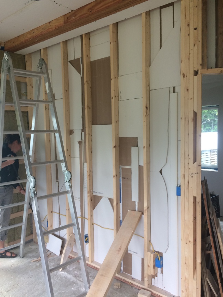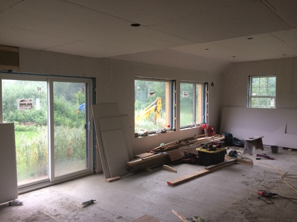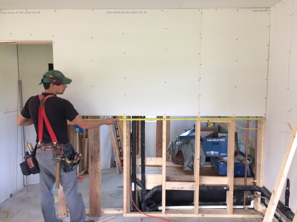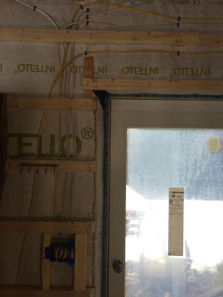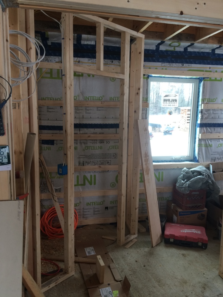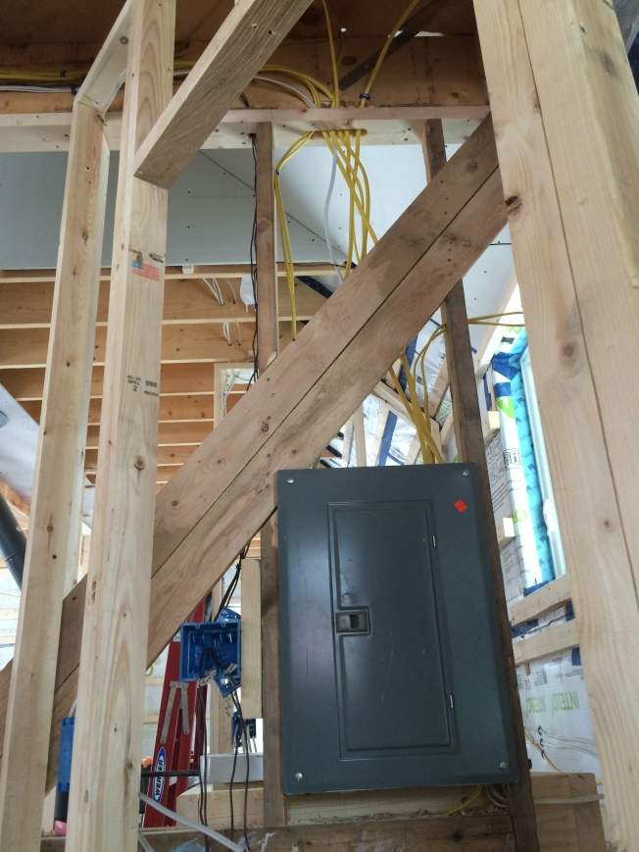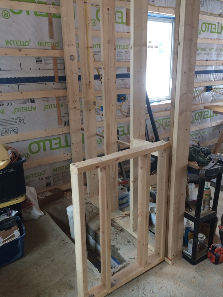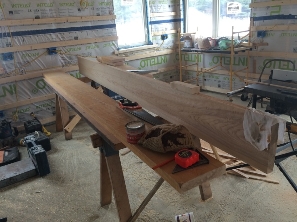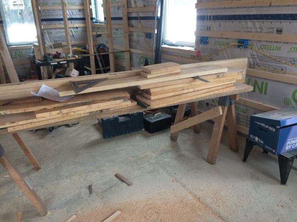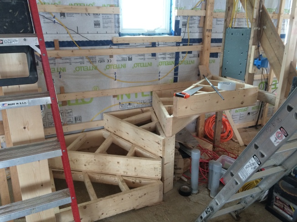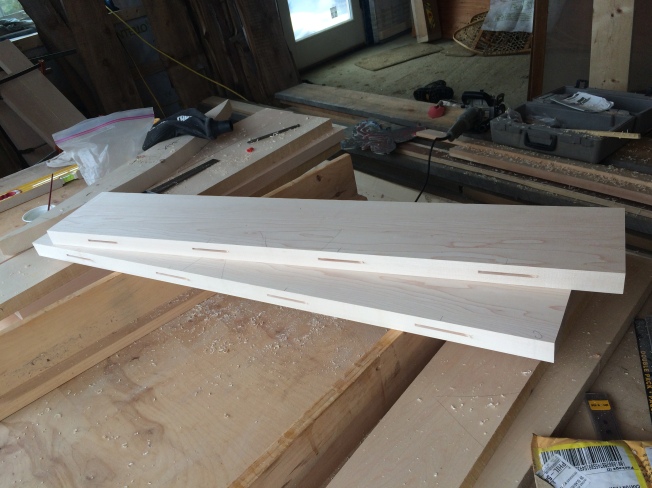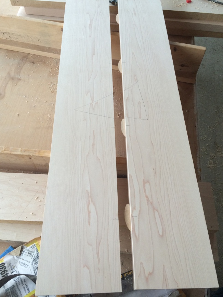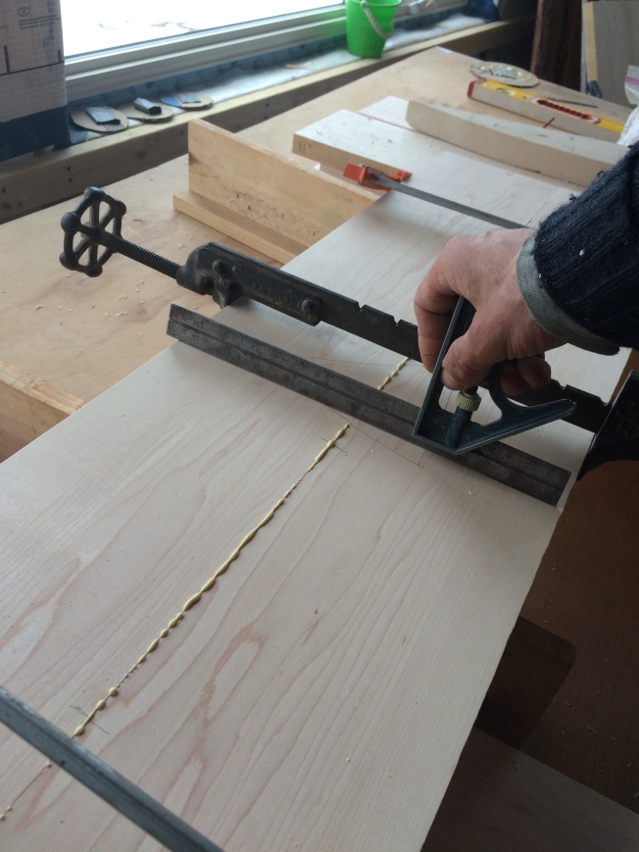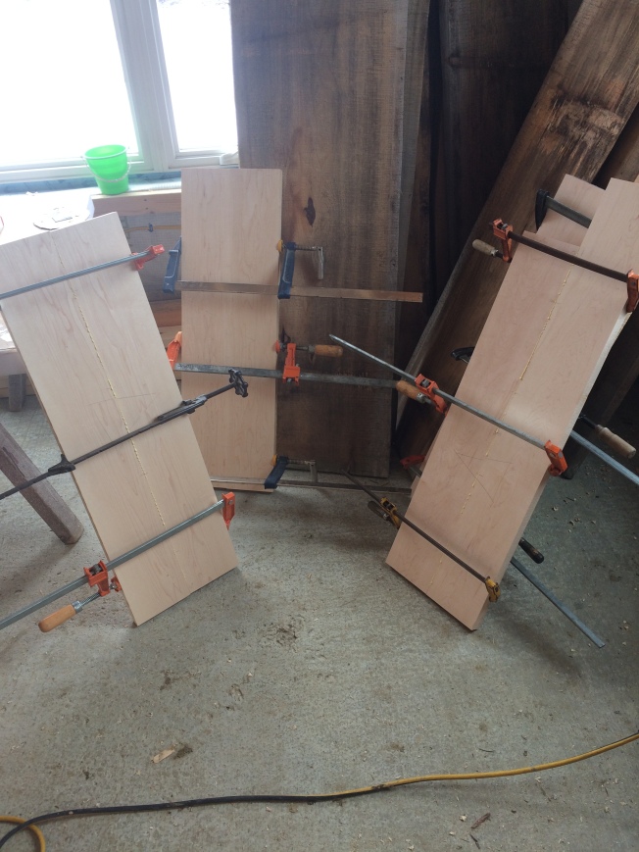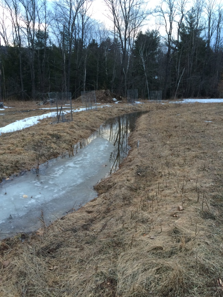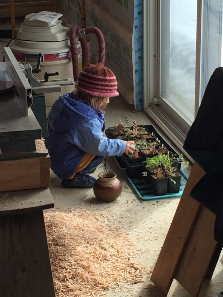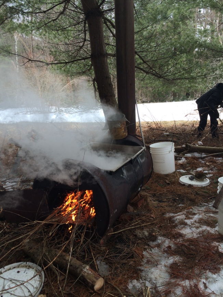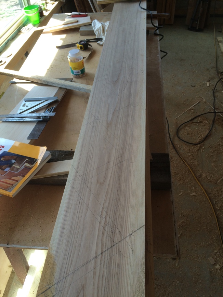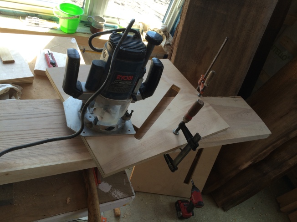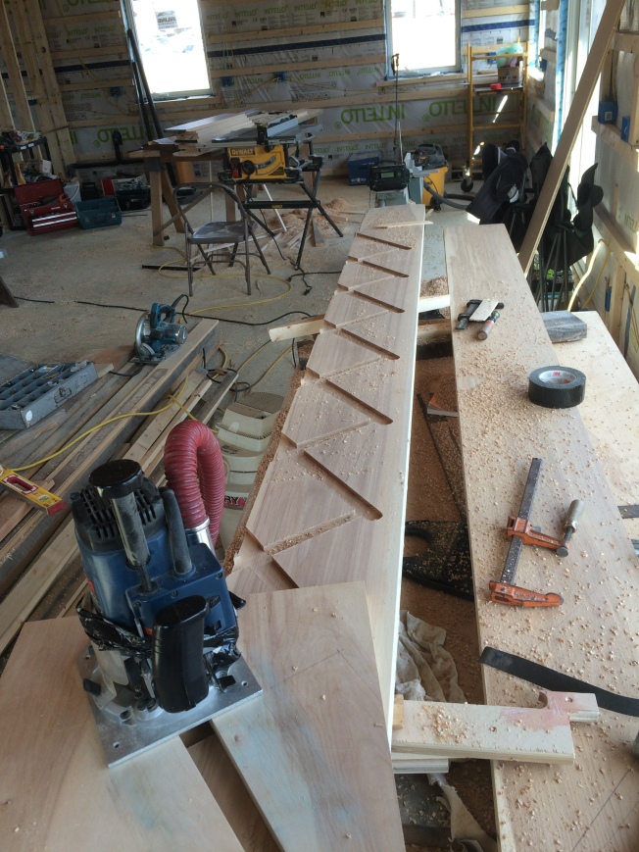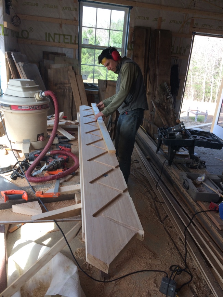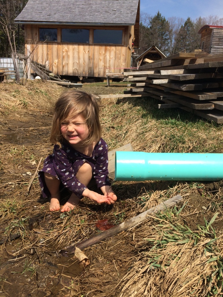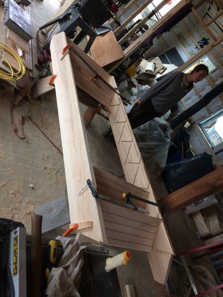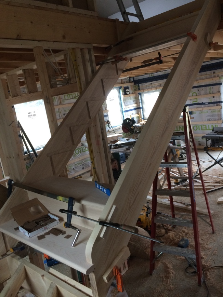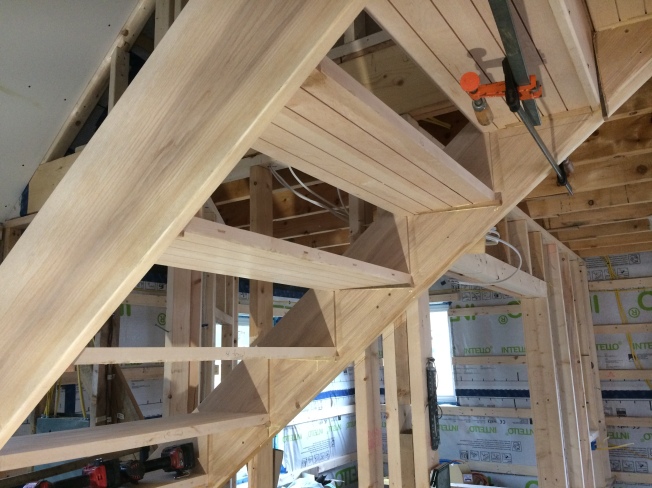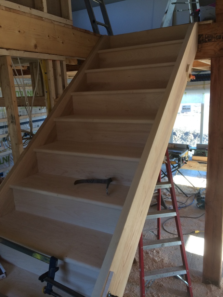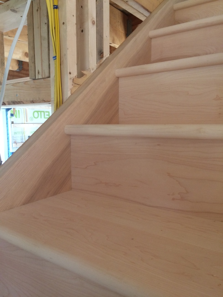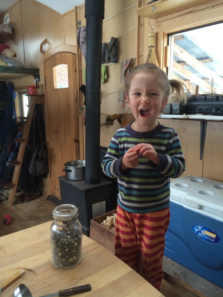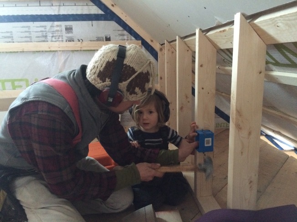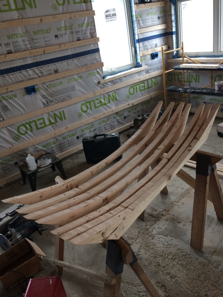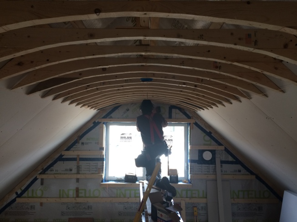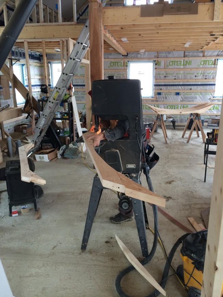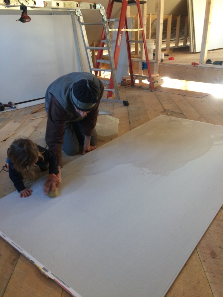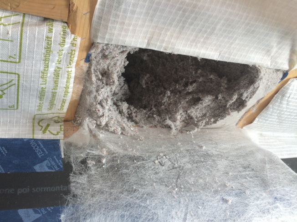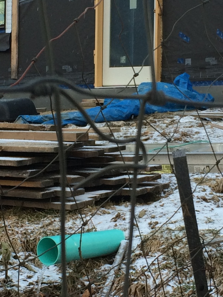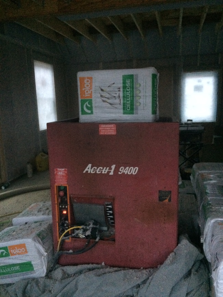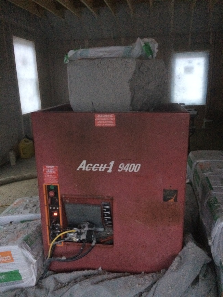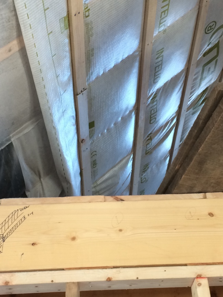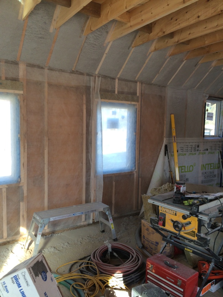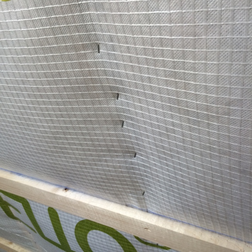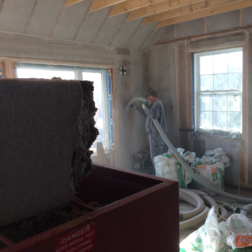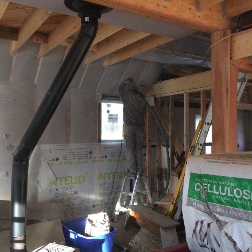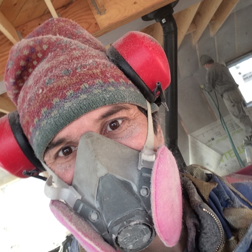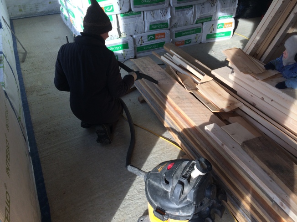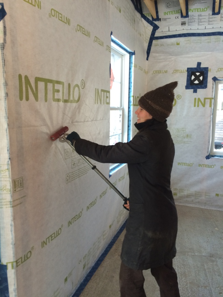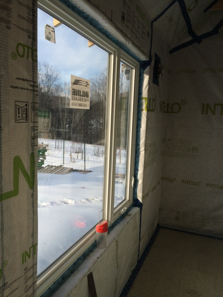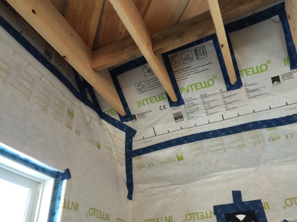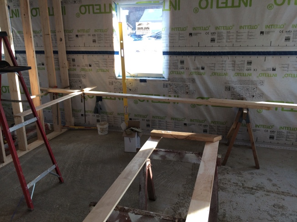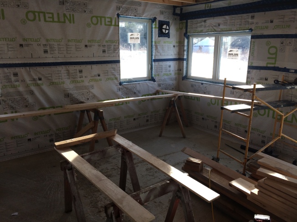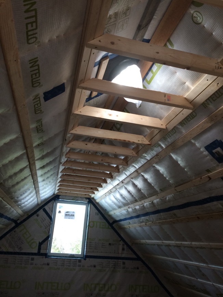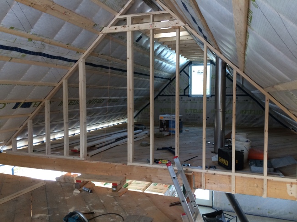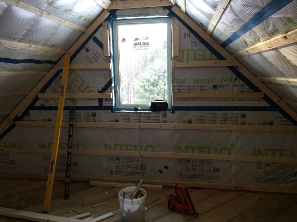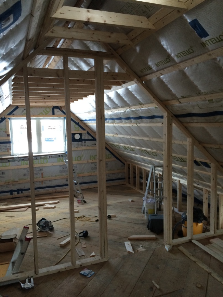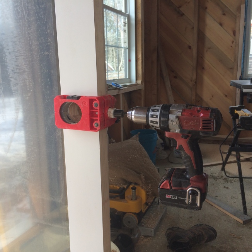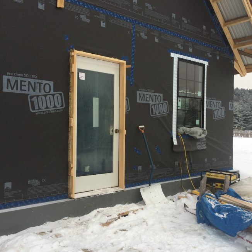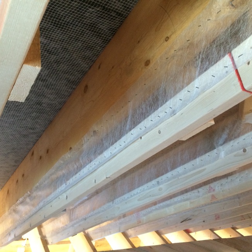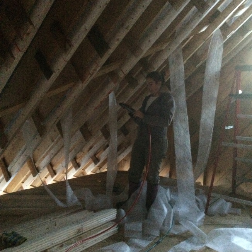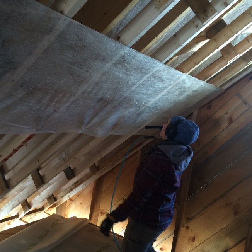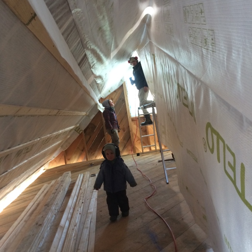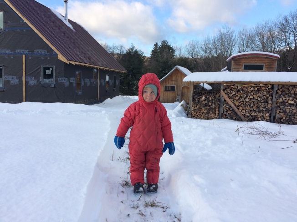Summer has come and gone. It’s feeling quite fall-like here in Southern Vermont. We’ve made a lot of progress on this house of our and it all started with the blue suit way back in the beginning of June. That’s when we started cutting the soapstone slabs. Cutting soapstone without an expensive wet-saw is a dusty operation – hence the blue suit. And the respirator. And the ear protection and glasses. And a lot of time.
But we proved that it can be done on a tight budget. I’ve had estimates for $100/sf installed by a stone countertop company. Our soapstone countertops cost us $24/sf plus transportation costs ($175 truck rental and gas) and about $100 in diamond bits, blades, and buffing pads.
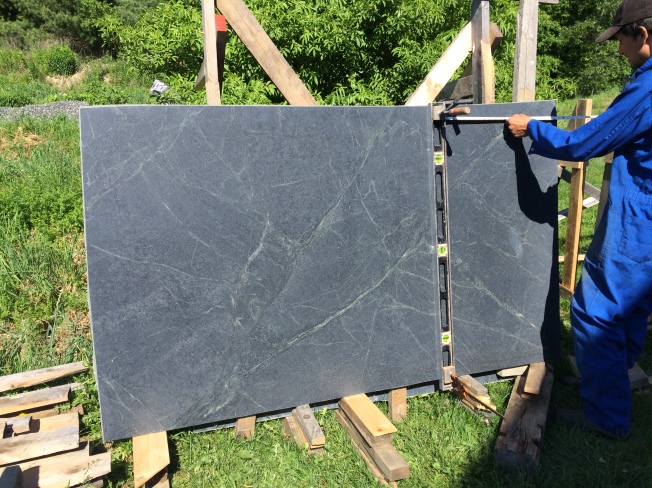
I’ve cut slate and soapstone before, but this variety of soapstone is quite hard – more on par with slate than the softer soapstones. We started using a level as a straightedge and a heavy-duty circular saw with a diamond masonry blade.
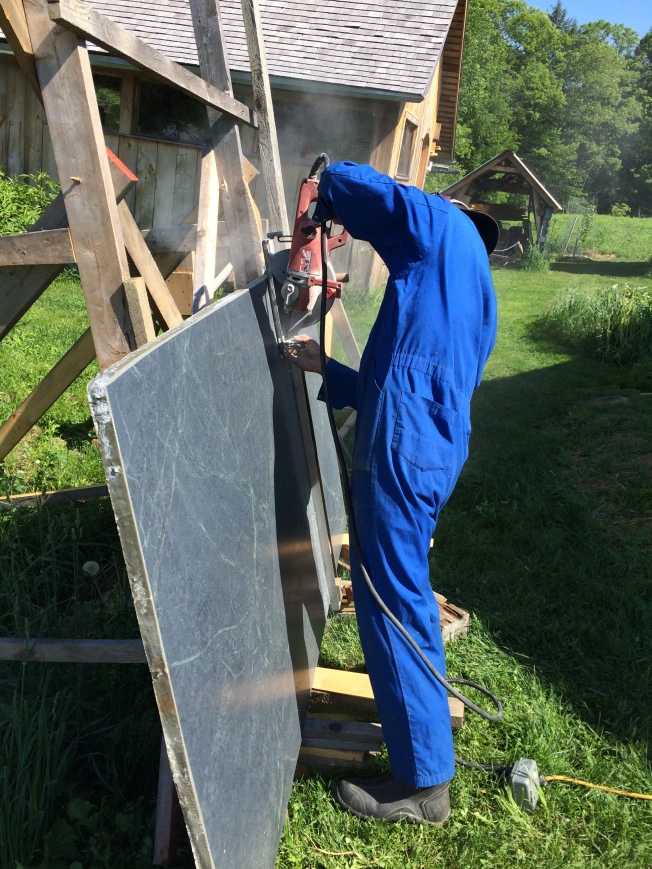
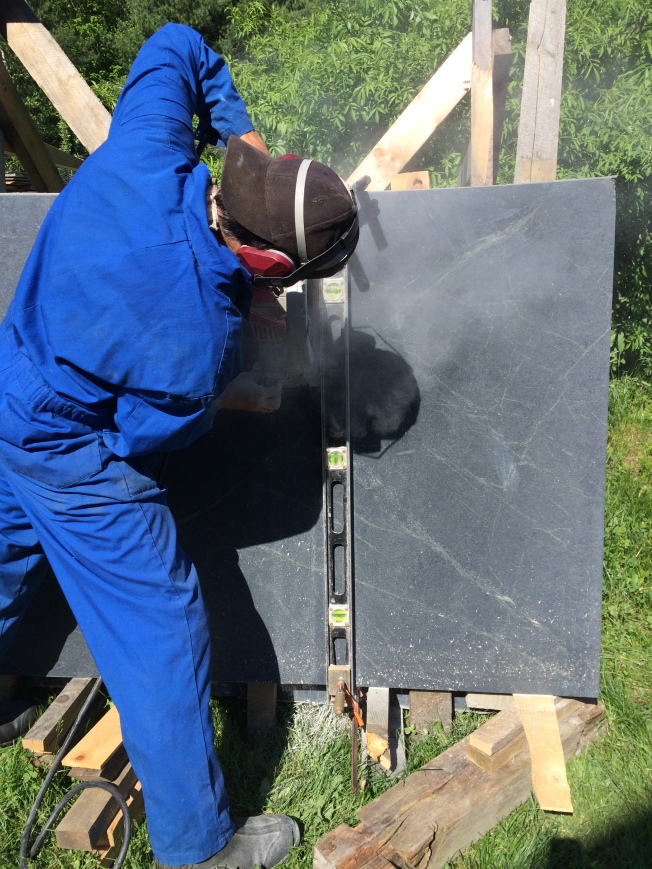
This didn’t give the best cut and required quite a bit of cleanup afterwards. The angle grinder with a diamond blade worked much better. After a few cuts I figured out that if I scratch a line in the stone, I could just freehand the cut with the angle grinder with much more accuracy than trying to guide it with a straightedge. This required a little squaring up of the cut afterwards with the angle grinder and a diamond grinding wheel, but it wasn’t too bad. The cuts in the back didn’t need to be cleaned up because they are hidden by the backsplashes, while the cuts that would be the counter fronts did
We cut out the backsplashes from the big slabs. A couple of the thin backsplashes broke where there was an existing crack in the slab. We thought that might happen, so we purchased this specialty knife-grade stone epoxy. It’s pretty easy to use, but it sets up fast and is very stinky! Not like dirty socks stinky, chemistry class stinky. We colored the epoxy black to match the color of the stone after oiling it. The glued joints are very strong and after sanding the joint, it really disappears after the application of the mineral oil.
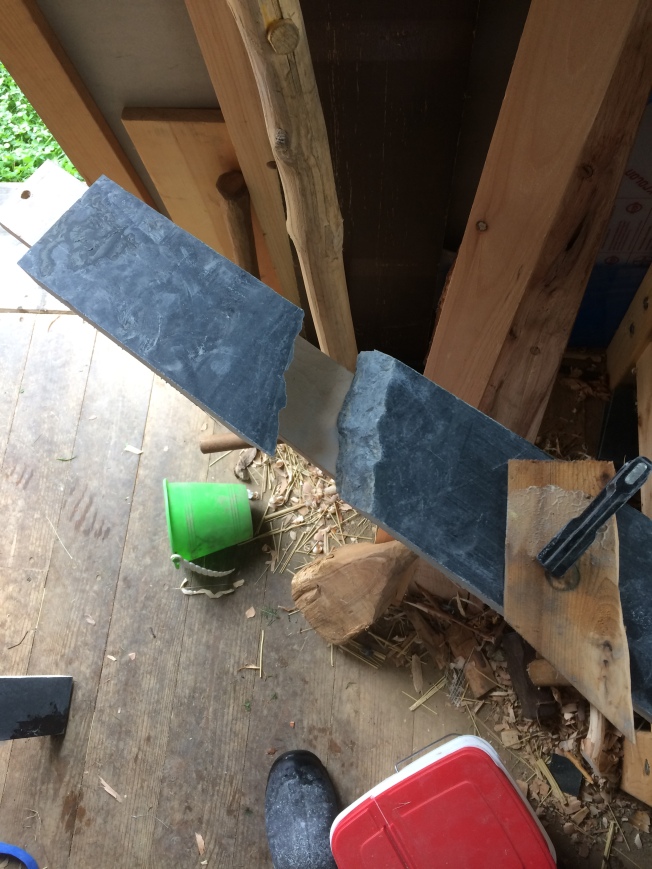
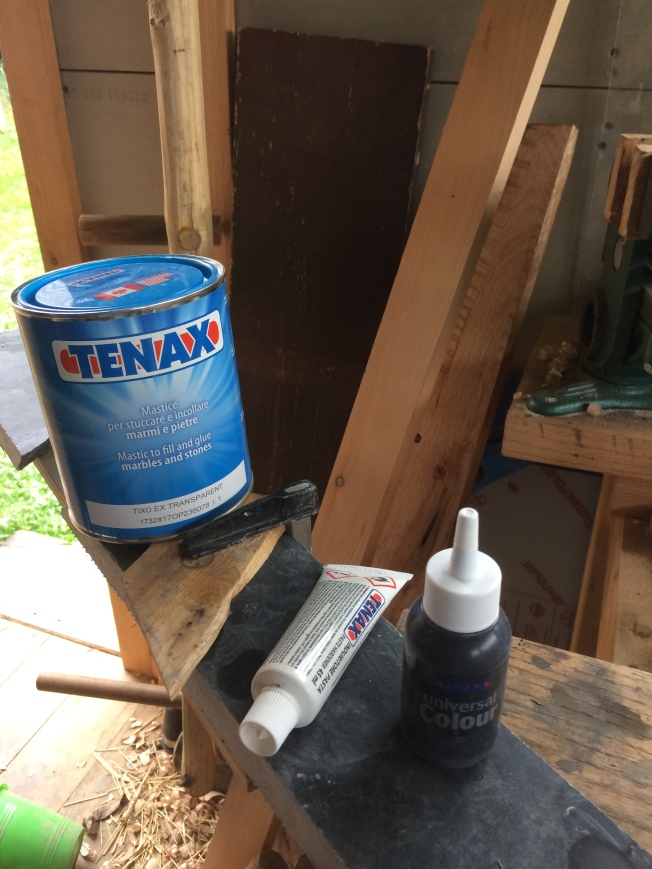
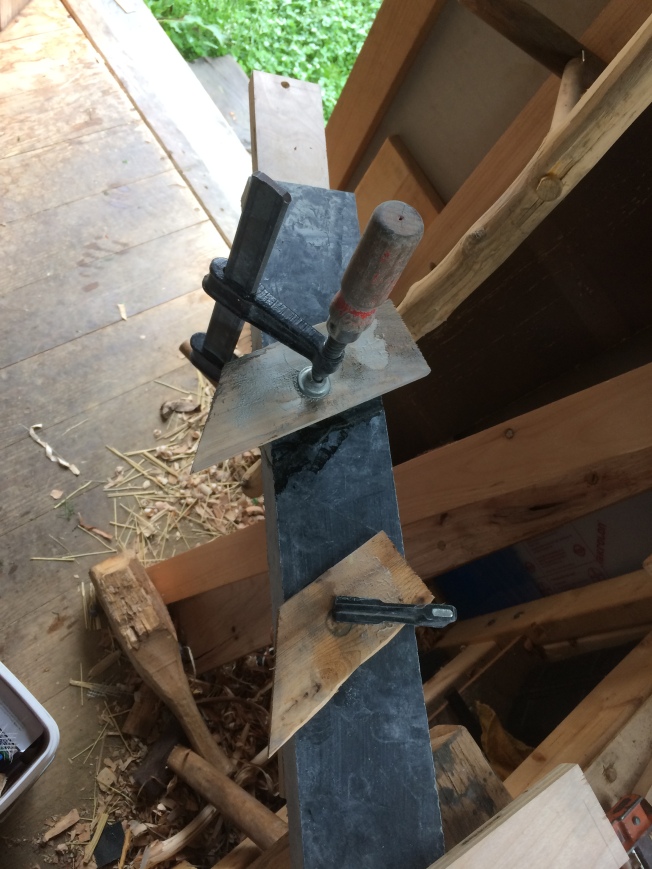
The trickiest part of the whole install was making these tapered grooves where our drying rack will go. We got this idea from the source of many great ideas – a google image search. I was somewhat skeptical that it would actually work. I wasn’t convinced that the water from the drying dishes would find its way into the grooves and not just go the other way, but it does. It drains into the sink quite well. Some water does sit between the grooves and just evaporates there, but the majority of it goes into the sink.
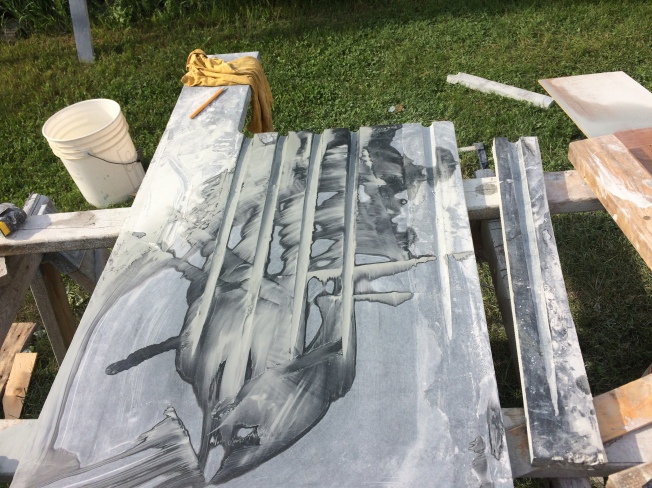
To make the grooves, the first step was to find the proper diamond router bit. That took way too many hours of searching. Eventually I found one that I thought would work, and it did. 60 grit in a nice gold color for under $15. Nothing but the best. I was also feeling a little nervous about wasting such a valuable piece of stone if it didn’t work – we didn’t have enough extra to mess this one up.
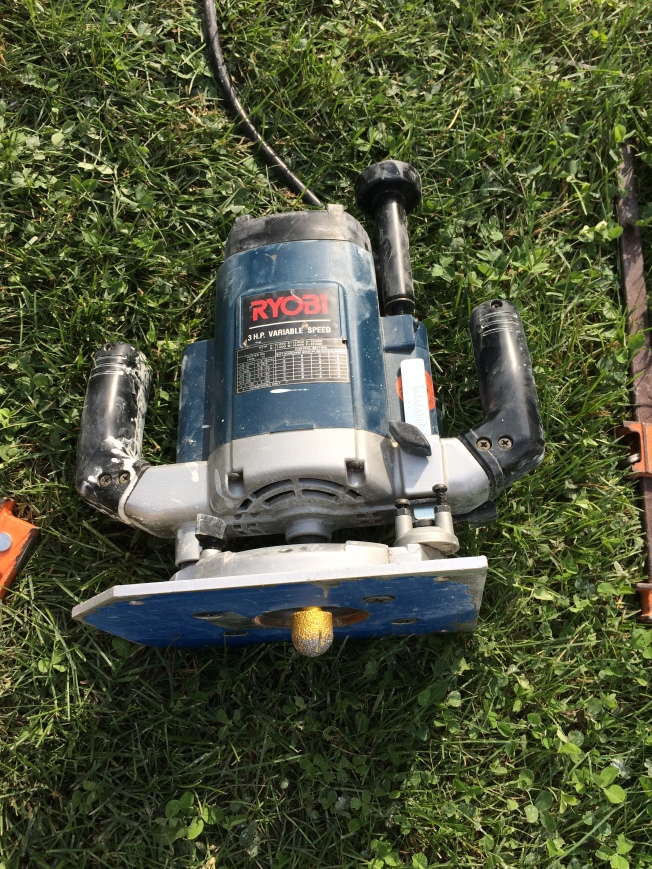
Next we built a tapered jig for the router to slide back and forth in – I apologize that I don’t have a better picture of this jig, but it was pretty simple made from ¼” plywood and some spruce 1×3’s to contain the router base and some long tapered wood strips to go under the ¼” ply. While routing, we sprayed the bit with water from a pump sprayer to increase the longevity of the bit. We couldn’t take too much off in each pass, maybe 1/16 to ⅛” at a time. It was slow going, but it went. This worked fine even though our router is a standard woodworking router. The router motor stayed mostly dry and it still works. The bit, however, is pretty worn out.
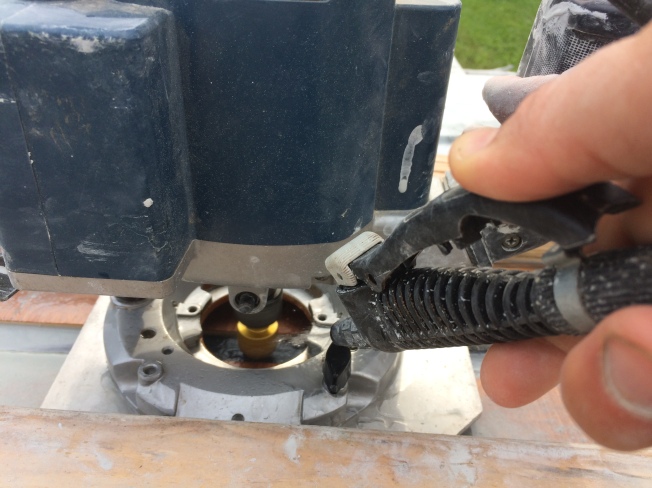
After routing, we diligently sanded the grooves with 150 grit sandpaper and water by hand (or finger in this case). After that the grooves were looking pretty good. I cut a small ¼” groove about ¼” deep up into the bottom of the stone where the water drips to encourage drips to form and not to just run down the side of the sink. Most window sills have this feature if you look closely. It works well.
After that, we were ready for the install of the counters, backsplashes, and window sills. The tape is so that we could easily wipe off the silicone after is squishes out from under the counter and for keeping the black epoxy from making too much of a mess at the seams.
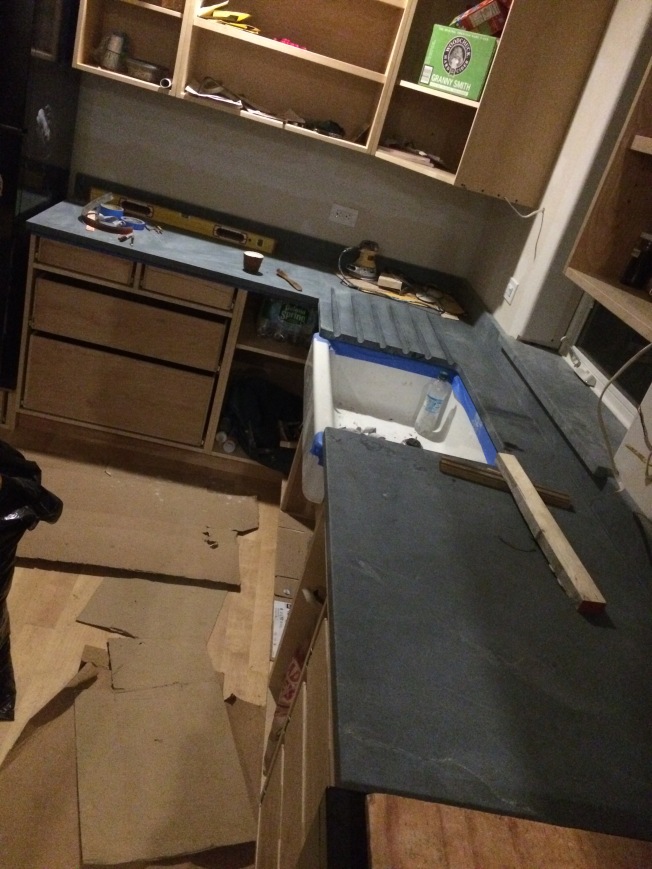
Doing the black epoxy in the seams of the stone was also a bit tricky only because it sets so fast. We tested everything for the proper fit before doing the final glue. After glue, we sanded the seams flat with diamond abrasive pads in a random orbital sander. They are super smooth and blend in really well. Here is a video that shows the glue in use.
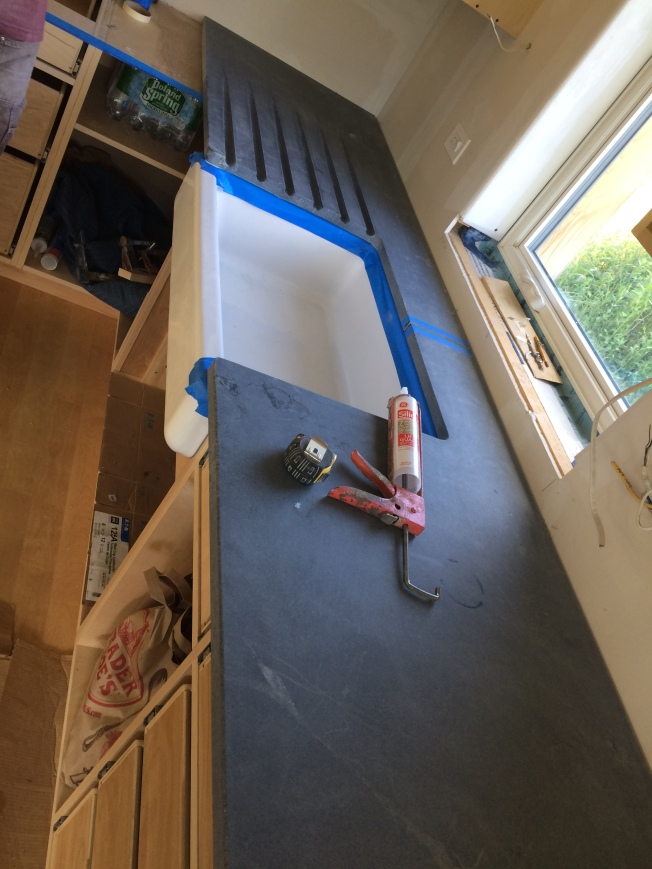
After the seams were finished, we were ready to oil the counters. The oil we use was given to us by the stone people. They told me to sand the surface to a 150 grit but no finer so there were scratches that would get filled with the mineral oil. You can see how the oil really darkens the stone. The slabs came with a 400 grit polish on them so we actually had to dull the surface to prep for the oil – seemed a bit “counter” intuitive (pun intended).
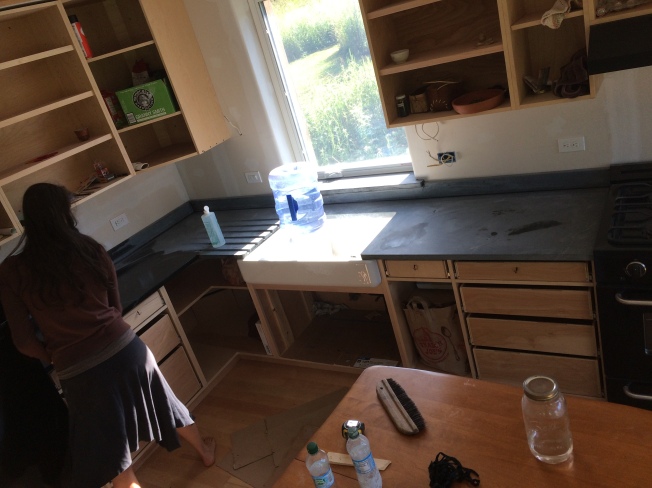
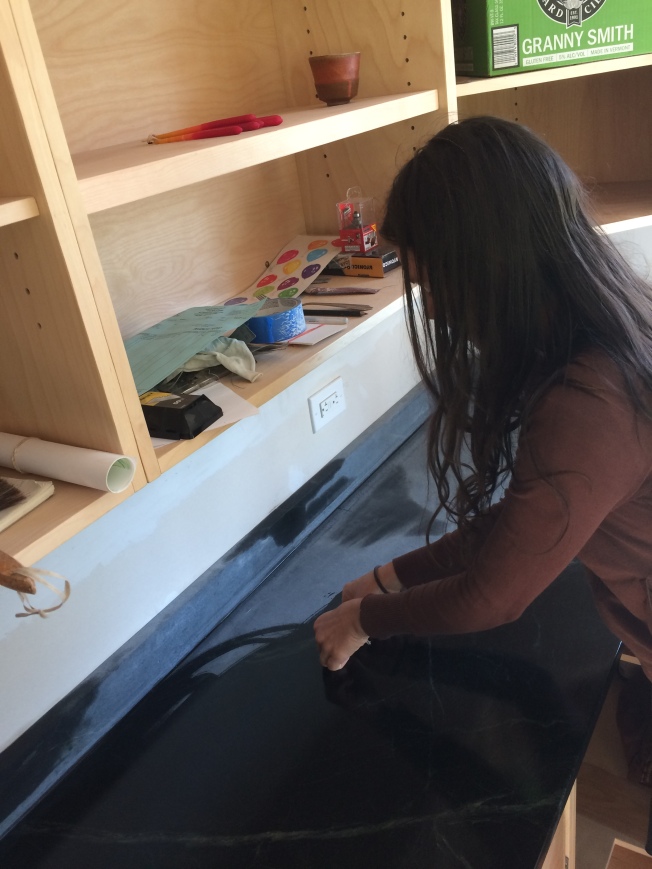
As we don’t as of yet have running water, we keep a 5 gallon jug of rainwater on the edge of the sink for hand washing and dishwater. This system is a little less convenient than the foot-pump operated sink we had in the tiny house, but because our plan is to install a shared pressurized water system with our neighbors on our shared well next year as part of our cooperative homestead, we opted to not drill the holes in the cabinets for the foot pump.
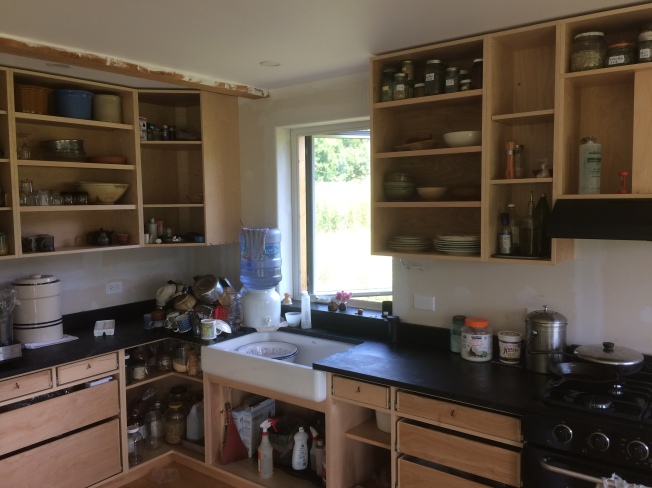
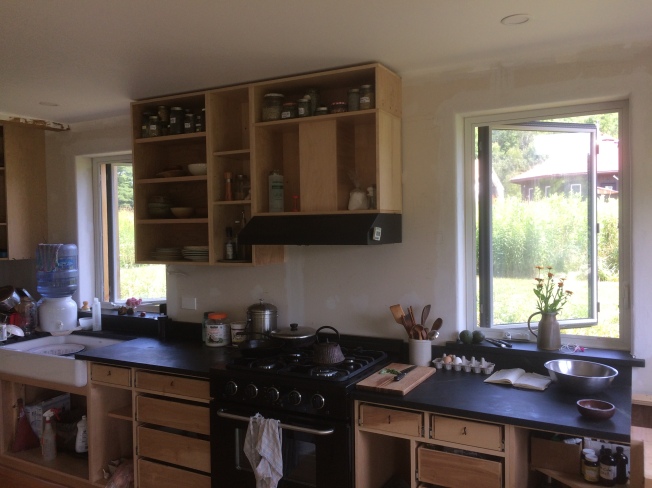
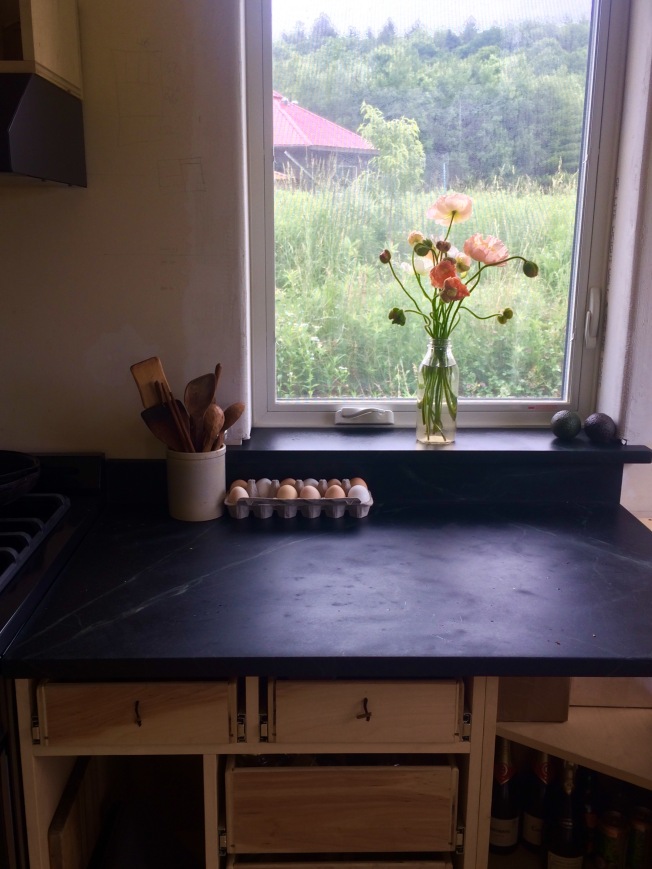
We’re all quite happy with the counters. They are easy to clean, soft to the touch, and warm up in the sun. 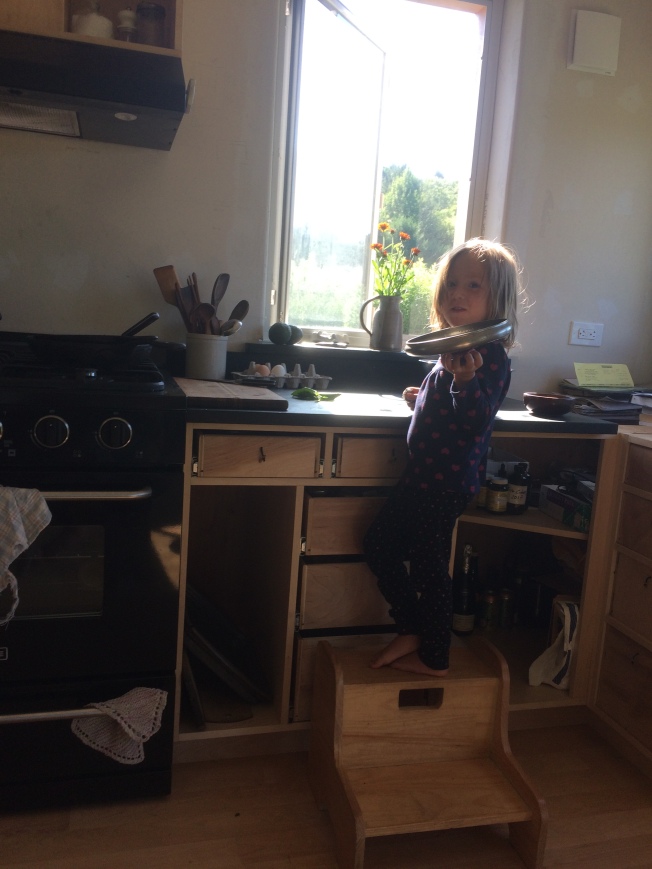
The countertops were our last large project before we were ready to move in…. and we did that sometime around the end of June. At first it felt like an impossibly large house compared to the tiny house and how could we ever use all of this space. But two months later we are getting used to having more space. Nika likes having more space to make sauerkraut and can pickles, and I’ve created a little desk where I can do sewing and calculate materials lists for future projects. As you can see, we’ve also filled up our storage unit in the bedroom.
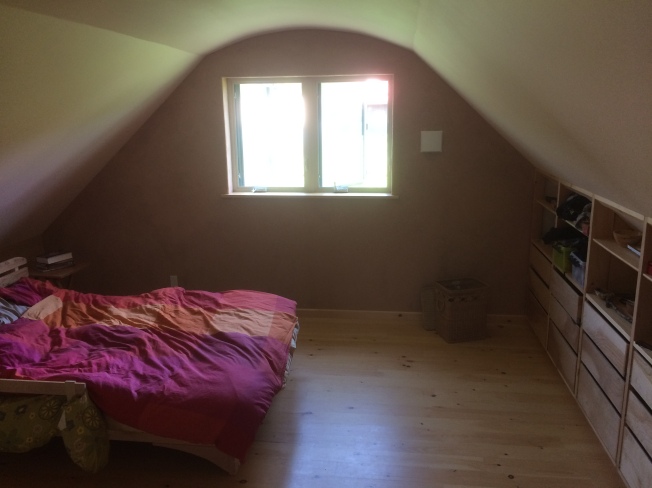
Last week was another large accomplishment for us – the installation of the first layer of our earthen floor. We took great care in leveling the screeds you can see below. A laser helps in this task immensely. Because I don’t have much experience pouring concrete slabs, our slab is out of flat by about ⅝” in some places. That combined with the fact that we want the earth floor to be at the same height as the kitchen floor meant that we needed to do an extra thick earth floor – about 1 ¼ – 1 ¾”. Because it will be so thick, we have to do it in two layers. The first layer will take out all of the inconsistencies in the slab and the second layer will be ½” thick all over. After installing the screeds, we made the mix of 3 parts sand (¼” minus) to 1 part clay (this is the same clay used for clay tennis courts and is very pure) to ¾ parts chopped straw (1 – 3″ length). We mixed these things on a tarp with our feet. A bunch of our friends were kind enough to come over and join in the fun with us. We were able to almost get the whole floor’s first layer done in one day. What a project it was!
Below you can see the screeds and filling in the mix. After screeding, we smoothed it with a wood float.
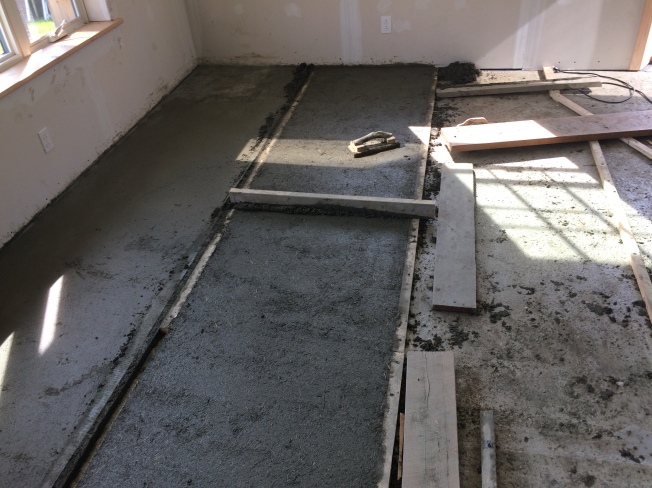
Mixing
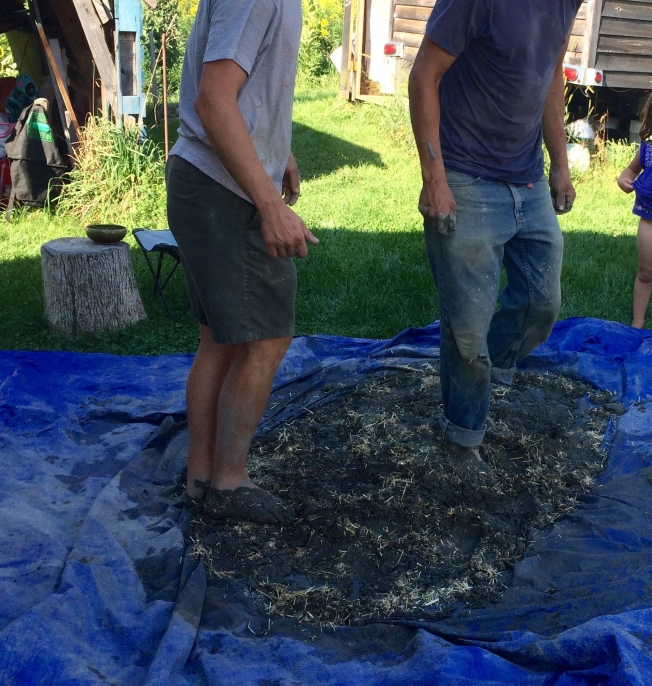
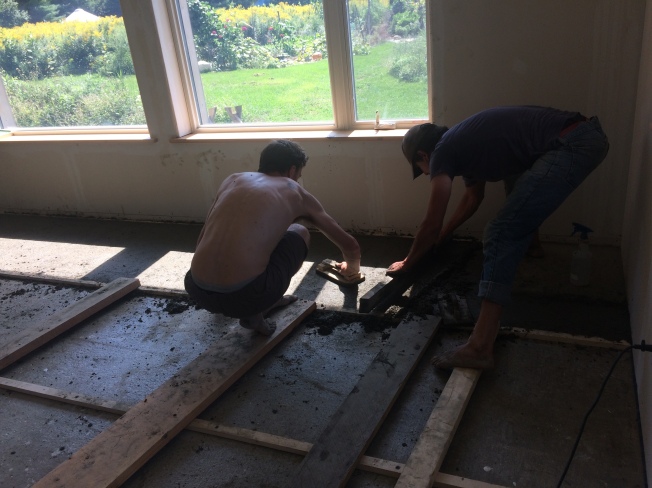
Once the mix is floated, we need to remove the screed boards and then float a fiberglass mesh into the top of the mix. This will act as a crack stopper as it is sandwiched between the first and second layers. We’re using a 36″ wide fiberglass mesh meant for patching cracks in walls.
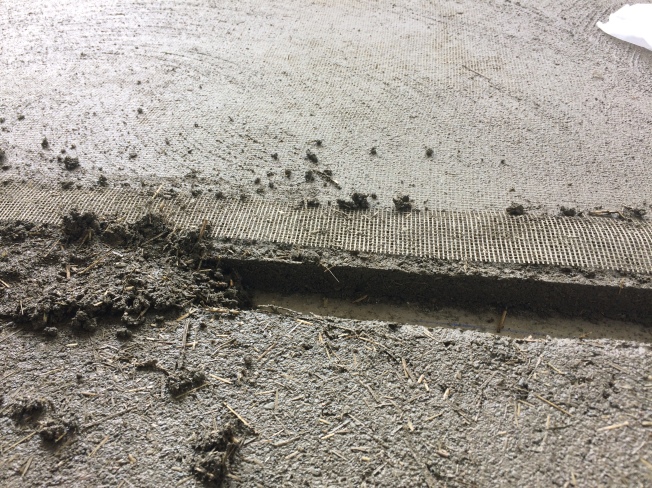
If the top layer of the mix had dried too much, I would spray it with water to allow the mesh to be smushed into it.
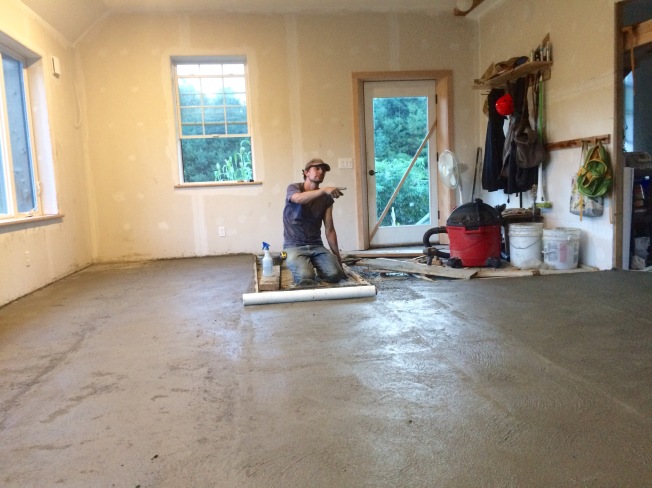
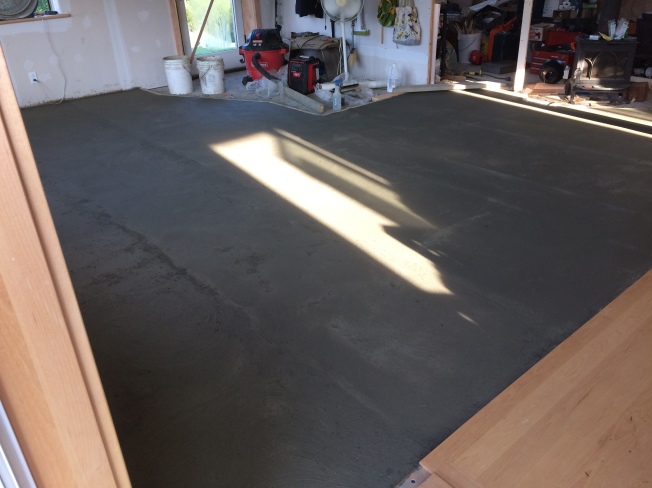
After the whole section is done, we needed to concentrate on drying it and getting all of that moisture out of the house. We set up many fans which worked well. It’s pretty well dry as I write this.
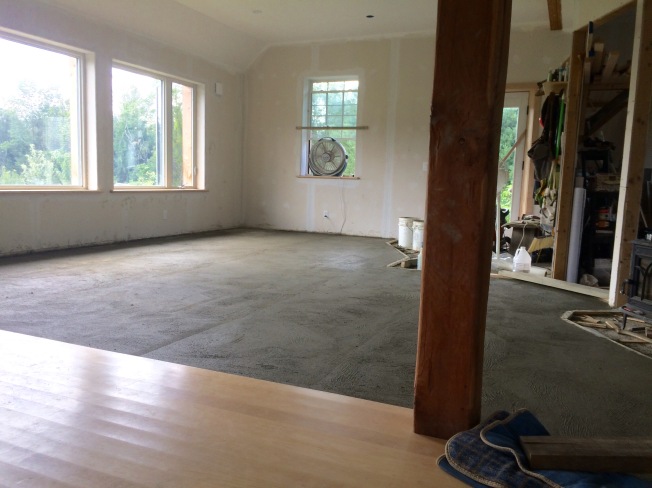
Now comes the really hard part – deciding on a final color. Here you can see the samples Nika made for the final ½” layer. We will tint the whole layer, then oil it and then likely cover it with a coat of wax.
